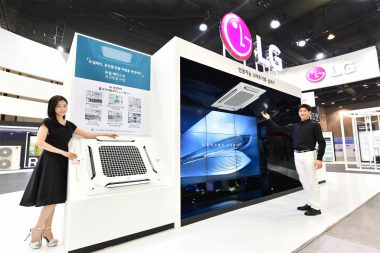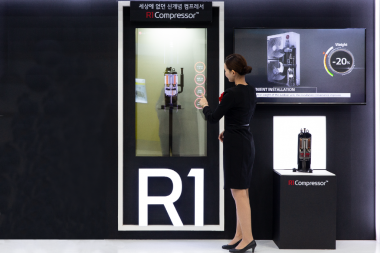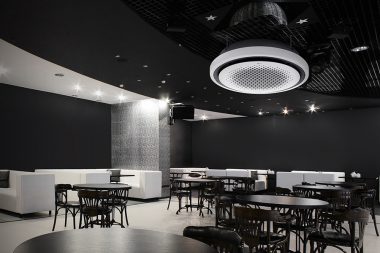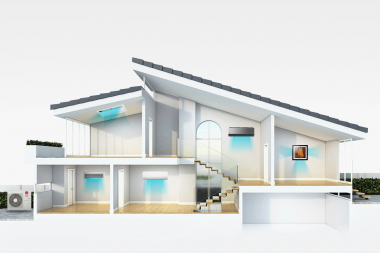Where is LATS CAD best suited for you?
LG Electronics Air Conditioning and Energy Solutions Division has introduced its first CAD simulation tool for direct expansion systems. The application, called LatsCAD is integrated into AutoCAD Professional and acts as an ‘add on’ tool for 2D design of Direct Expansion Systems. This application has been specifically developed to cater for consulting engineering companies in the field of HVAC that want to increase the effectiveness and accuracy of direct expansion systems in their projects.
When design engineers conceive an air conditioning system for a building, they must consider numerous factors – LatsCAD can help reduce design time, by accounting for these constraints. Although, it is not a 3D application it can produce load calculation by using unitary load per surface. This tool is able to:
- Calculate surface areas and automatically multiplies the rendering for the necessary load of the room.
- Perform simulations in real time conditions for variable refrigerant flow systems that use both air and water sink exchange environments, multisplit systems for various residential applications and monosplit systems for commercial applications.
All system simulations are realised considering many of the direct expansion systems constraints such as: temperature, necessary loads, piping lengths, combination ratios, efficiency, defrosting, recovery conditions etc.
When deadlines have to be met, LatsCAD is a must!
LatsCAD is a time saving tool for engineering companies that design HVAC building systems. The application can reduce design time by up to 60% and can be used both at every stage of the design process. Checking and changing systems is now faster and more accurate than it has ever been before. One command (Manual Registration of Room) allows you to define a room, calculate the area of the room, calculate the necessary load (cooling and heating) and suggest the number of indoor units required in under 20 seconds.
This application offers the possibility to indicate the main artery of piping and through smart connection all of the indoors will be connected to it. From here it is only one step away from verifying, providing the system meets all the conditions of a DX application. At one click, system simulation will start checking the configuration for load ratios, temperature conditions, combination ratios, and piping lengths. Upon completion of the simulation each piece of equipment will be named and each pipe diameter will appear automatically. Once the simulation is complete, you can be assured the correct equipment has been selected for the job.
The reduced amount of time needed in design means several variations can be sent to the customer. LatsCAD can save the previous version of the project and can replace the indoor units with a click of the mouse. This means several options can be considered in a short time frame. The versatility of this tool ensures a clear view of projects to consultant (by .dwg) as well as for installers (by isometrics).
Once the design is complete the end customer can be provided with: detailed AutoCAD drawings with legends; a general overview of the system’s configuration; a detailed report with information about the building and, most importantly, comprehensive details about proposed system in real life conditions.
*This article has been quoted from a published article written by Monica Marza, senior engineer sales at LG Electonics.


































